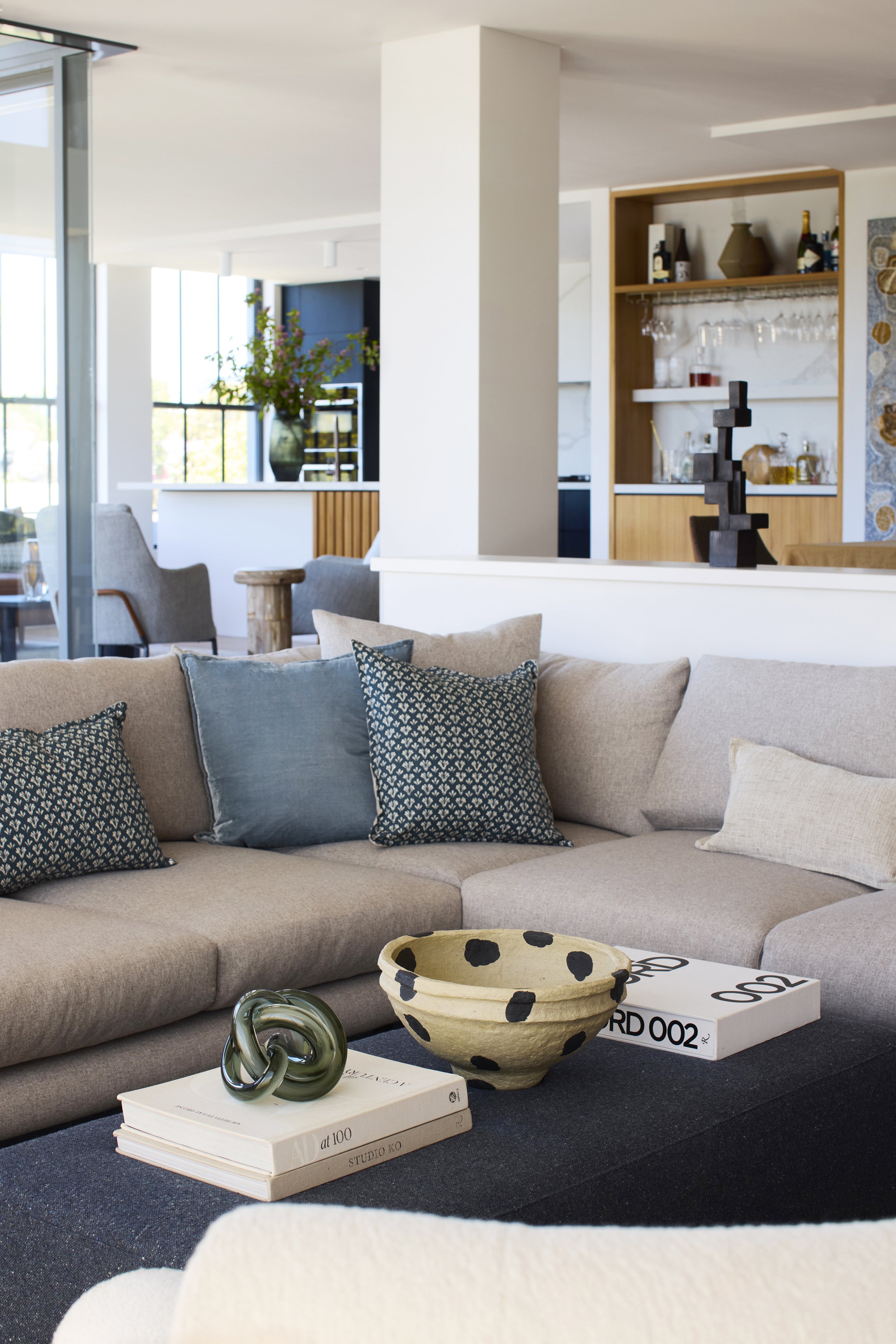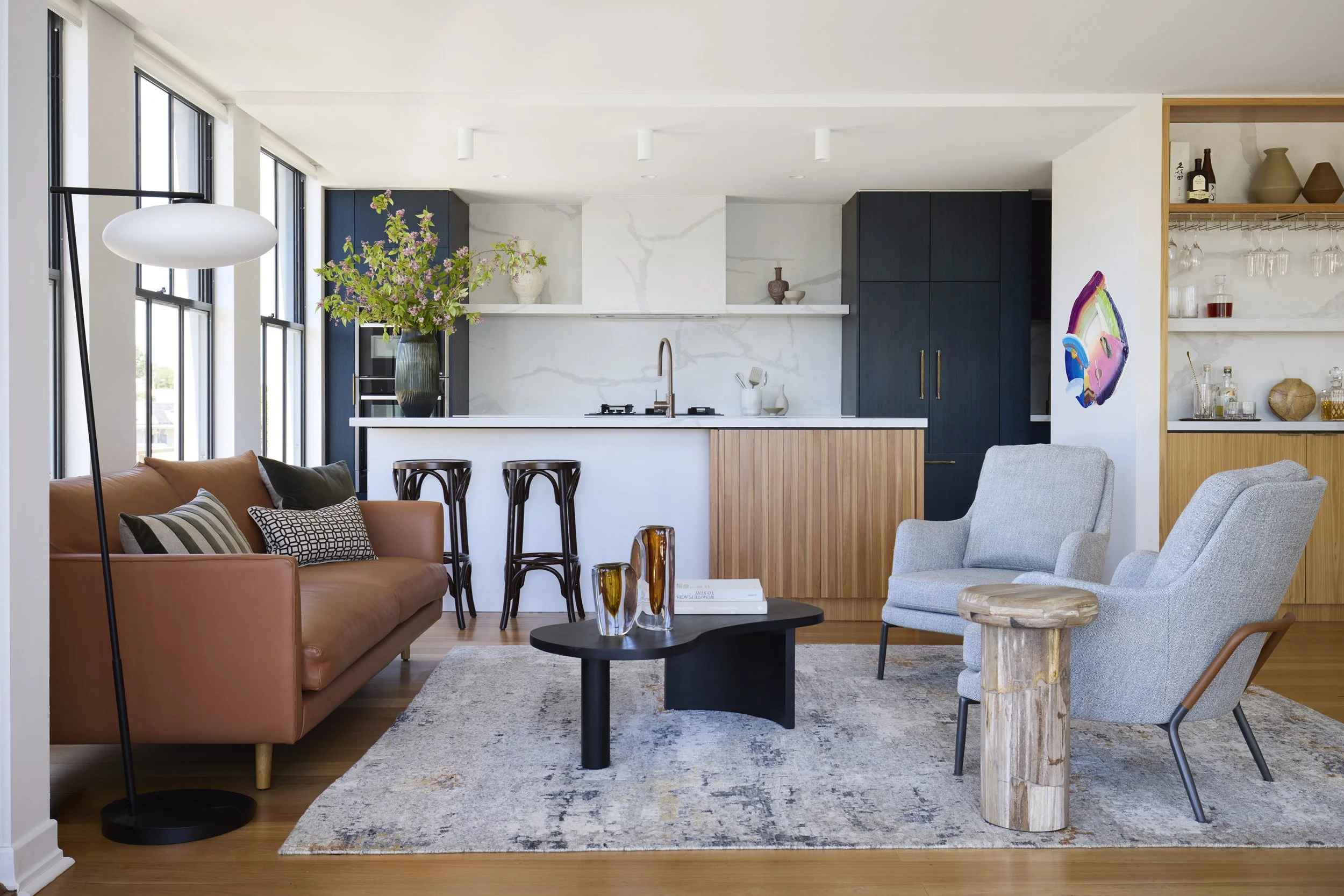How we plan for your dream family room
The way we live now means that families tend to congregate in one large open plan kitchen, living and dining room for much of the time. A family room should be as well designed and comfortable as the rest of your house, and given its multi-use workhorse nature, practicality is as important as design.
Kate Mac Interiors specialises in creating family rooms that balance the practical functionality demanded by family life with a luxurious elevated aesthetic. We start the design process by considering the architecture and how the space will be used, before we move on to consider the furniture, materials and décor. Here are some things we consider when planning your dream family room.
Consider the purpose of furniture
Everyone likes room to stretch out, so opt for oversized furniture if you have the space and budget. Oversized furniture pieces are a great family room idea when there are high ceilings that add visual space. An extra-long couch should meet its match with an oversized coffee table, large television and joinery that works in proportion. To keep the furniture anchored, place an area rug underneath that’s large enough to have all the furniture touch it for a cohesive look.
Adequate seating for adults and children to spend time together is a must. Spill-proof fabrics and wipeable surfaces will keep the space looking better for longer. Think ahead for the parties and family get-togethers you’ll be hosting in the space.
If your family room requires a work area or desk then consider how this can be incorporated without taking over the entire space. This is where custom joinery can be a wise investment. Desks can be cleverly disguised with hidden doors and work storage systems can be built into nooks and alcoves.
Built in flexibility
Family rooms are the work-horses of the home, changing use across the day from coffee fuelling station to dining room, to office to cinema to sitting room. Allow for flexibility in the design of the space: sofas that covert to sofa beds for over-night guests, consider a screen to divide the space into sections or to create privacy or a more open space as required.
Storage is a necessity
A well designed family room has the means to store toys, games, the TV, technology, books and other items that cause clutter. Consider the benefits of built in cabinets to display books, family photos and TV screens with drawers and cupboards to hide away the unsightly household items and turn a hectic home cinema into a sleek sitting room quickly.
We also love installing banquette seating into dining areas. Upholstery adds luxe and takes advantage of smaller spaces. Under seat storage is also a practical option here.
Don’t be scared of colour
While white is often the go-to paint colour for family rooms, contrary to popular belief, dark colours don’t shrink the size of your room, they can actually create the illusion of a vast space if done correctly. Double up on the drama by coating your family room in navy, gray or burgundy (this year’s on-trend colour). Every house should have a moody room!
Lighting
Lighting is always top of the list to create different atmospheres within one space. Given the range of uses and different types of furniture clusters we recommend that clients use a 5-amp circuit as it allows the lighting to be dimmed and adjusted simultaneously. Use floor and table lamps to create soft light and delineate the different seating areas in the family room space. Make your dream home a reality with our interior design service. We create custom-designed interiors to suit your lifestyle, taste and budget, plus end-to-end solutions for a stress free renovation journey.





