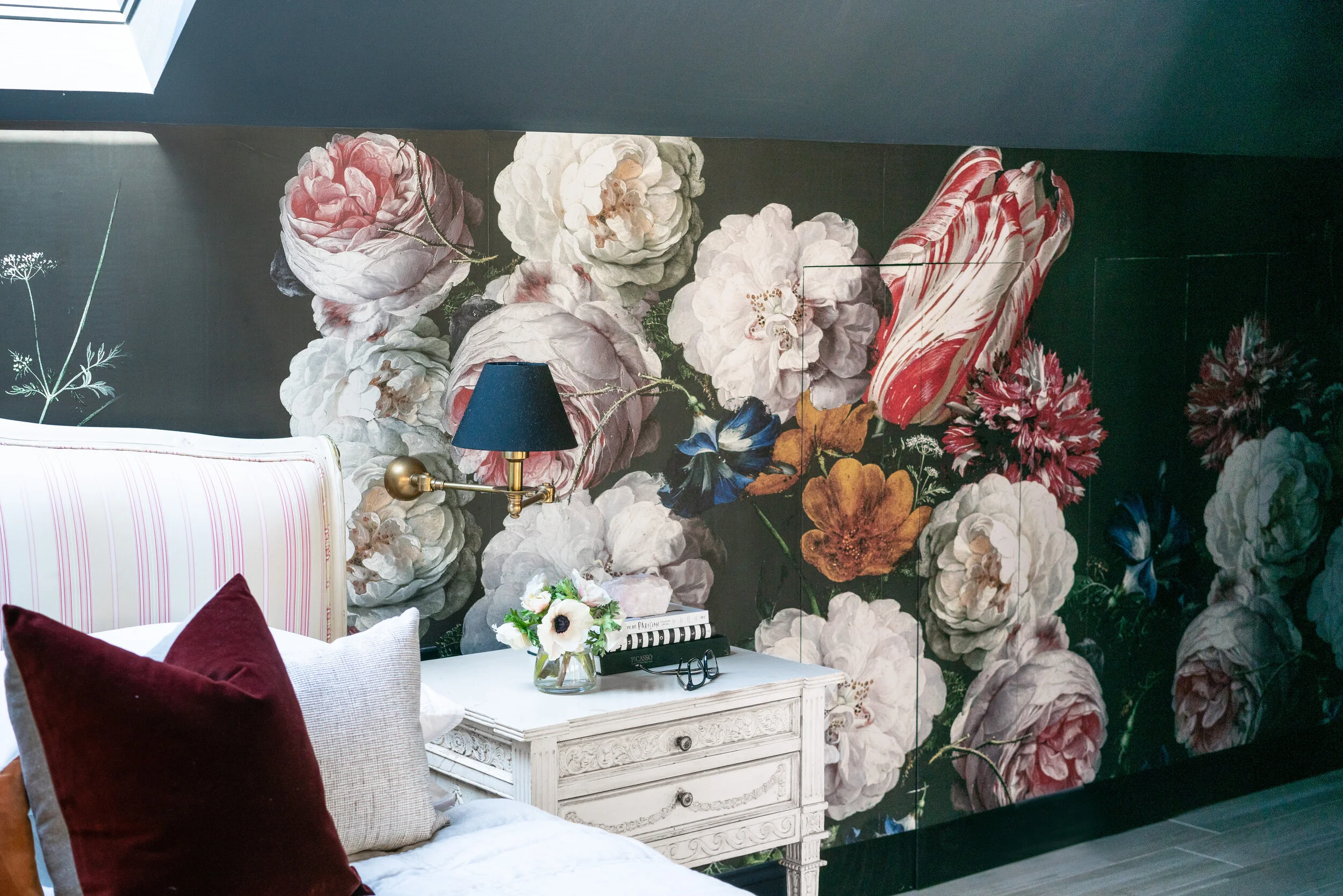Johnstone Retreat
For many years, these busy parents of five children had dreamt of a luxe open-plan retreat with a free-standing copper bathtub. It was well worth the wait.
The interior design story
Through creative problem solving, we reimagined the attic floor plan and worked with the home’s existing French provincial style. Key pieces of existing furniture are elevated by the contemporary choice of moody colour palette, which showcases the feature wallpaper, copper tub and copper tapware with dramatic effect.
The Parisian-style balcony garden provides a lush outlook from every angle, accentuating the dreamy outdoor vibe. Floral wallpaper conceals wardrobe doors that access hanging storage under the attic eaves while the timber-look floor tiles provide a natural grounding element.
Overall, this beautiful space successfully balances her love of feminine, colourful florals with his need for masculine elements. It is the perfect haven for this couple to connect and relax together.
Photography Elise Cattrall
Styling Stav Hortis











